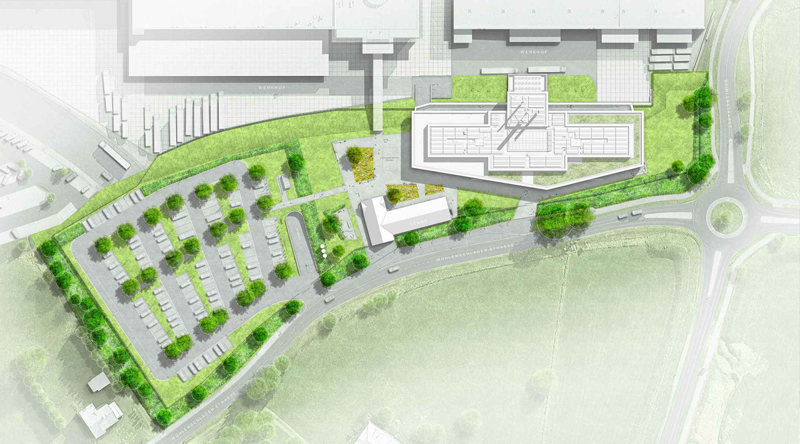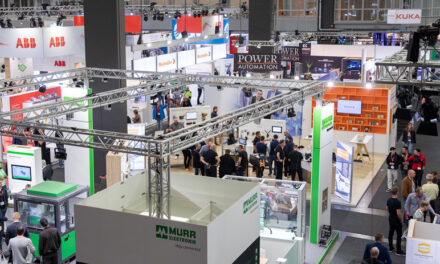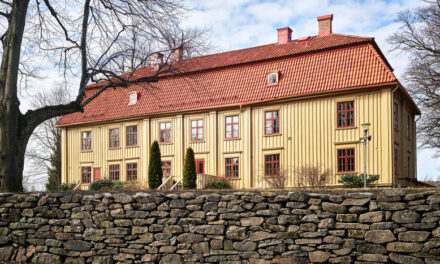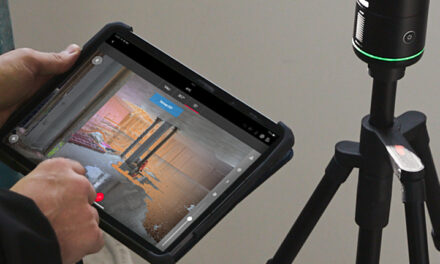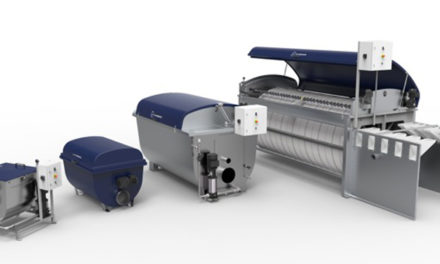Profiled Firm: scape Landschaftsarchitekten | Location: Düsseldorf, Germany
The scape Landschaftsarchitekten office was founded in Düsseldorf in 2001 by Matthias Funk, Hiltrud M. Lintel, and Rainer Sachse. The firm primarily works through a young and committed team in cooperation with urban planners, architects, ecologists, and communication designers, mainly on the planning of urban landscapes. Current projects range from master plans for entire city districts to object plans for parks, pedestrian zones, squares, and streets to detailed planning of their own street furniture systems. One of these projects was for The Viega Group, an internationally active family business in the field of mechanical and plumbing technology for sanitary and heating systems. A new seminar center is currently under construction at their headquarters in Attendorn, and Vectorworks Landmark was used to implement the landscape architecture through a BIM process.
The Viega Group Using BIM in All Areas
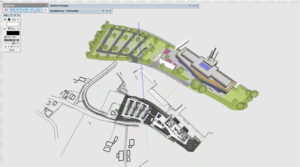 The seminar center’s program will not only focus on the complex system world of Viega but will also be used to inform customers about the BIM process in the field of plumbing and HVAC technology. The planning process and operation of the seminar center have become an integral part of the customer training program. This demand on the building requires a multidisciplinary planning process in accordance with BIM methodology through all service phases of the HOAI (Official Scale of Fees for Services by Architects and Engineers) for all stakeholders. In addition, the BIM model of the seminar center provides the information technology basis for subsequent facility management.
The seminar center’s program will not only focus on the complex system world of Viega but will also be used to inform customers about the BIM process in the field of plumbing and HVAC technology. The planning process and operation of the seminar center have become an integral part of the customer training program. This demand on the building requires a multidisciplinary planning process in accordance with BIM methodology through all service phases of the HOAI (Official Scale of Fees for Services by Architects and Engineers) for all stakeholders. In addition, the BIM model of the seminar center provides the information technology basis for subsequent facility management.
Collaboration Made Simple Thanks to a Streamlined Workflow
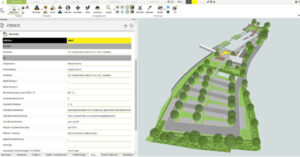 To prepare the integral planning process, a comprehensive BIM specification and a detailed BIM plan were developed. The initial specification defined BIM modeling using Big Closed BIM, where the same BIM software application would be used by all collaborators and is not the most ideal working environment. However, from the start of the process it became apparent that both the civil engineering and landscape architecture teams could not work optimally with these specifications, so BIM modeling was further developed to a Big Open BIM environment using Vectorworks. This decision allowed for a more collaborative, transparent, and open workflow that allowed teams to participate in all steps of the BIM process regardless of the software program they preferred to use.
To prepare the integral planning process, a comprehensive BIM specification and a detailed BIM plan were developed. The initial specification defined BIM modeling using Big Closed BIM, where the same BIM software application would be used by all collaborators and is not the most ideal working environment. However, from the start of the process it became apparent that both the civil engineering and landscape architecture teams could not work optimally with these specifications, so BIM modeling was further developed to a Big Open BIM environment using Vectorworks. This decision allowed for a more collaborative, transparent, and open workflow that allowed teams to participate in all steps of the BIM process regardless of the software program they preferred to use.
Images courtesy of scape Landschaftsarchitekten.

