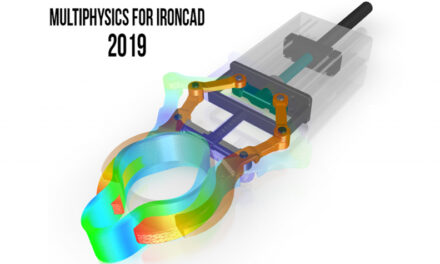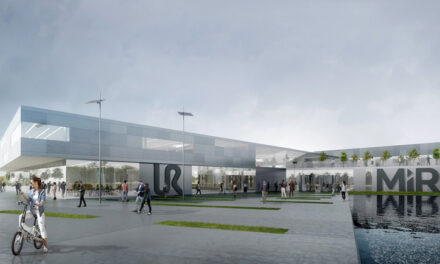
Implements BIMeye with Archicad in the construction of SöS hospital in Stockholm
Hospitals are one of the most complex buildings in terms of use, special needs and inside equipment. Many aspects of BIM were already among the client’s requirements to ensure the design satisfieds the needs of the building users when LINK arkitektur was selected to take on the rebuilding and expansion of Stockholm Southern Hospital (SÖS, Södersjukhuset in Swedish). With their meticulous and patient-focused architecture, the building design received Miljöbyggnad Silver certification.
LINK arkitektur is one of the leading architecture firms in Scandinavia, ranking #43 on the World Architecture 100 list in 2017. They have experience with many different types of buildings, including healthcare, commercial and residential design. They also gained a lot of experience in OPEN BIM using ArchiCAD as their main BIM authoring platform, but, of course, every new project brings new challenges, especially if size is combined with a high level of complexity.
SÖS is one of the largest emergency hospitals in Scandinavia. The client, Locum AB, owned by Stockholm County Council (SLL), is one of Sweden’s major property managers with a property portfolio of approximately two million square meters in Stockholm County. The project included renovation and extension of existing buildings, demolition of some older buildings and addition of new buildings to the site. In total, the project expanded to 70, 000 m2 in 13 buildings with 3000 rooms.
The involvement of a BIM solution in such a project helps clients and the building users to understand what the building will be like, making it easier for them to participate in and contribute to the design process as healthcare providers. The client’s’ and user’s’ contributions benefit the architect, and BIM ensures easier communication on the specification of the building, rooms, arrangements with great visual aid.
The client wanted to make sure that the refurbished hospital provides a good working environment with flexibility and patient safety. Therefore, their goal was to certify the building according to the Miljöbyggnad certificate of Sweden Green Building Council. This certificate focuses on sixteen different indicators regarding energy consumption, air and noise quality and environmental impact.
They knew that to achieve this, they must closely follow and understand the design process, and the best way to do so is provided by BIM. They came to the architect with several BIM-related requirements to support the design and certification process. These were various simulations – sun, daylight, accessibility, energy – for testing the performance of the design, model-based coordination with consultants, clash control, cost and time estimates, and IFC model handover at the end for facility management.
The BIM model was a great visual help when the architects communicated the design with healthcare specialists. Doctors and nurses might not be familiar with reading 2D abstract plans. 3D images focusing on one specific room, e.g. the operating room, were regularly used during the coordination to help them understand the arrangement and different equipment of the various rooms. Here, BIMx’s simple and easy to use interface proved to be useful, too; the hospital staff appreciated the access to the design of their future workplace. During these meetings, architects and consultants collected the exact requirements of the rooms and all the special equipment inside. Managing all this data and information in the BIM environment required a structured database solution connected to the BIM authoring tool.
BIMeye and ArchiCAD
BIMeye provides a database solution for information management from early phase programming through asset specification for procurement to facility management. In this project, the solution was used for room data sheets, doors, interiors and asset management. Early on, LINK identified that the workflow provided by BIMeye and ARCHICAD leads to an efficient information management process in the project.
The BIM model that contains information derived from requirements, conditions and design are broken down into defined IFC parameters that are shared as synchroniszed information to BIMeye. BIMeye also made it possible for the consultants who do not use ArchiCAD to set the requirements for the different elements such as doors and interiors right through the web-based interface; these are synchronised to ArchiCAD in which architects define the element and sync the specification back to the BIMeye database.
Even preview images of elements could be synchronised. Reports could then be generated from the developed data now built in BIMeye. This project proved that ArchiCAD and BIMeye are compatible and very useful for large-scale project management.
Image credits: Linn Areno / Archivisuals / Brick Visual






