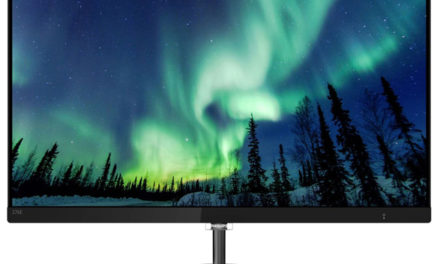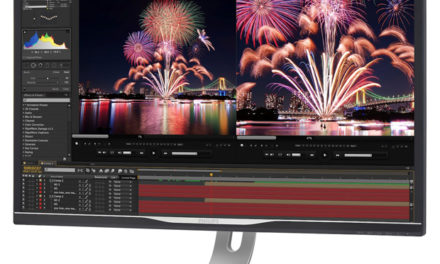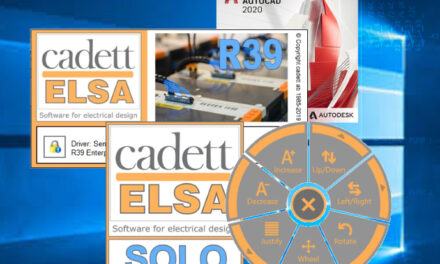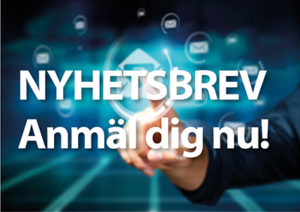
With the BIMeye Cloud Solution, Contractor NCC and the building owner Örebroporten in Stockholm have secured a smooth cooperation by using this efficient BIM methodology in the construction of the public project Örebroporten.
According to Fredrik Sundin, Leading BIM Specialist at NCC, the main reason for initiating the work methodology in BIMeye, was the recommendation from the interior architect Wingårdhs, who had used the solution with much success and suggested to expand the use of it to their new common project.
– We needed a room description program, so we decided to go ahead and try it for a while. Soon we decided to continue with BIMeye as we got a great deal of benefits from it with the features we can withdraw from the program, Fredrik Sundin explains.
The Culture Neighbourhood in Stockholm is his first BIMeye project.
– This is a public building that we are constructing for the municipality of Örebroporten. The building will consist of a new state library, a theater, a multi-stage, a blackbox and music rehearsal rooms for the culture school in Örebro. We used and still work with Room Manager, Door Manager and even Asset Manager. The latter we’ll use as common database for our future orders for procurement as we will need all the information in a facility model.
The Benefits
To NCC, BIMeye is a great tool for the large projects like the above. Fredrik Sundine is very content with the way the implementation has been;
– We got great support from the BIMeye consultants, and the implementation went very smooth and flexible. With BIMeye, the big advantage is that we create a structure that is easy to work with. The methodology allows both us and the building owner to sort and search information and our planners can do the same.
Door cards supply all information on the doors
Fredrik Sundin points out that the planning has become much easier:
– While creating the door cards, where one of my colleagues did most of the job, we’re of the opinion that the planning has become so much easier with the common shared door card. Together with Wingårdhs, we have a common door card with a great overview of all descriptions and information – just as we want it.
We also attended courses concerning our specialties in BIMeye. We recommend doing this to get a good common platform. Most of our users have only had very positive comments on using BIMeye. Today we use it for room descriptions, cards, door cards and more. Who knows what the future will be bring?
Asset Manager as common database
Asset Manager will be the third tool and will function as NCC’s database for the facility management model.
We are going to do this work together with the customer Örebroporten who will implement Asset Manager so that all data from the Revit models will be synched into the database. This way, our common access to the project data will be secured and easy to access.
Building Owner, Örebroporten – Sructure means everything
According to Jesper Hedlund from Örebroporten, the collaboration between NCC and Örebroporten, has been great.
– The NCC project management agree that BIM has to be used during the entire process, and as they use BIMeye Door Manager already, they are more than willing to look at Asset Manager as well. Almost all of the stakeholders work with Revit models, so we’ll need a good structure for all objects in the project and this we see in Asset manager. Even if NCC weren’t considering using AM from the beginning, they would see the benefits of being able to collect the data with a DoU document during production.
 Jesper Hedlund at Örebroporten was looking for a structured method to plan his work in the early phases. He wanted a structured, integrated database for Revit and found BIMeye Asset Manager.
Jesper Hedlund at Örebroporten was looking for a structured method to plan his work in the early phases. He wanted a structured, integrated database for Revit and found BIMeye Asset Manager.
– As soon as we start to synch the information from the Revit model with Asset Manager, we will have all data in the project in one place. This synchronisation in AM will allow us to simply check and control which objects and projects are not right in the code structure and we can easily correct this. During production all installations and products will be registered. These registrations will have a positive impact on the process as facility and maintenance will be able to inherit the data, when the building is delivered. Instead of doing this collective work at the very end before deadline which is known to many as a stressful way of working, all stakeholders can now enter their data during their processes of procurement or installation.
– In this way we don’t need any manual transfers from USB sticks that can easily be forgotten or lost behind some ventilation facility some place, Jesper Hedlund predicts.
This database with the documents will be exported as excel files that will be integrated int the digital twin, built by Örebroporten. As all objects are structured and configured right from the start, this will enable a great export.
Why do we need a digital twin?
Jesper Hedlund is not in doubt about how the future will look within construction and facility management.
- This is the future within facility management, he says. To be able to make use of all possibilities of digitalization. He gives this example:
Quick and simple
– If anyone finds a broken lamp in a room in the Kulturkvarteret (Culture Neighbourhood) they can go to the reception to inform of this. The receptionist will then be able to go intor the digital twin, find the room in question, find the lamp and click on the right one.Om någon upptäcker att en lampa gått sönder i ett rum i Kulturkvarteret, kan hen it. Here you get the exact data about the specifications of the lamp. These specifications can quickly be sent forward to the facility manager who can now go straight to the room and replace the lamp with the right new one.
Jesper is enthusiastic and – this may, putting it harshly, – be needed. To create a digital twin in this project is a giant job. Each and every object larger than 32 mm must be modelled, into being a clickable icon in the information model and contain all relevant information.
Several thousand objects
As the project is still young, the number of objects is still unknown. But in the NKS project they had 600000 objects alone on the piping models. All the objects that represent heat, water and sewage.
Jesper Hedlund is convinced that the long-term benefits and ROI will come in and make the big present job making the digital twin worthwhile.
- Maintenance, searches, reparations, daily service with i.e. bookings everything is much more smooth when you use BIM. The technology is in place, we just need a proper structure to make it even more user-friendly.
Even in renovation, the digital twin will be beneficial.
– If ever you would tear down the construction, you can do it more efficiently and systematically, as you have the exact data in the building and how you need to handle these data.
|
|






