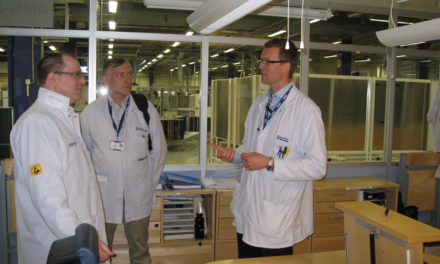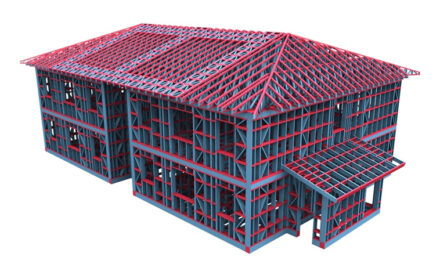Rising almost 180 metres into the city skyline, the Atlassian tower in Sydney, Australia, will be the highest commercial hybrid timber building in the world.
The project is a forty-storeyed tower in central Sydney, comprising of a series of four-storey timber buildings called Habitats that are supported by transfer steel decks forming the primary frame. The timber habitats are composed of a primary glulam beam-and-column frame, and CLT floors. The constructions with cantilevered beams, cantilevered and two-way spanning CLT panels, curved geometries, and steel flitch beams, present a series of challenges to the construction consultant firm Eckersley O’Callaghan of London, UK, that are involved in the project. In order to meet the challenges, they used the CLT module in FEM-Design to calculate and design the structural system, a combination of timber and steel.
– FEM-Design has given us the opportunity to analyze and design all the timber and steel elements in one single model, as well as understanding global structural movements, short and long term, and vibration performances, says Senior Engineer at Eckersley O’Callaghan, Eloi Durand, a user of FEM-Design for several years and involved in the Atlassian project.
The FEM-Design CLT module – the most advanced engine for laminated timber panels
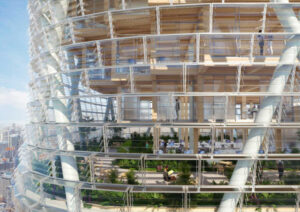 The CLT module in FEM-Design enables a completely new mechanical model based on the laminated shell theory. As opposed to an orthotropic plate analysis, the CLT module allows for accurate stiffness calculation and individual panel layer analysis and results.
The CLT module in FEM-Design enables a completely new mechanical model based on the laminated shell theory. As opposed to an orthotropic plate analysis, the CLT module allows for accurate stiffness calculation and individual panel layer analysis and results.
– The new CLT module of FEM-Design allows us to define any panel build-up, generating the correct stiffness properties automatically which saves us a lot of time and effort. It also designs and checks CLT panels which we previously had to design extraneous to the analysis model. That means every aspect of the timber frame design can now be centralized in a single model, explains Mr. Durand.
Buckling check and detailed design
FEM-Design offers full transparency of the buckling verification in the detailed calculation report. A whole chapter is dedicated to buckling, which makes it easy to follow the calculation by hand and check the intermediary factors in the verification process. This saves time compared to how the work used to be done, according to Mr. Durand:
– We have been analyzing CLT structures with FEM-Design for some time, exporting results into some basic software spreadsheets, and then manually designing the CLT elements. The CLT panels were modeled as shells and a lot of time was spent defining shell properties that would match the realistic behavior of CLT.
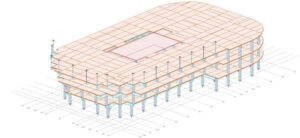 What makes the CLT module unique in FEM-Design is that the buckling length can be set in any direction and the verification can be made for any direction relative to the grain direction. With the homogenization method we can get the relevant bending and shear stiffnesses in the direction of the buckling direction:
What makes the CLT module unique in FEM-Design is that the buckling length can be set in any direction and the verification can be made for any direction relative to the grain direction. With the homogenization method we can get the relevant bending and shear stiffnesses in the direction of the buckling direction:
– The ability to model and check two way-spanning CLT panels, with any build-up, is very powerful. That means we are not limited to simple one-way spanning panels checked as beams. The software also allows us to check such designs as, for instance, panels with penetrations, notches, and covered geometries, which offers a lot of flexibility.
CLT on the rise
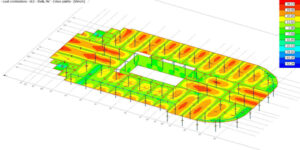 Mass Timber Construction is gaining more and more popularity and is regarded as a sustainable solution for the future. Mr. Durand has several examples of this gain in popularity:
Mass Timber Construction is gaining more and more popularity and is regarded as a sustainable solution for the future. Mr. Durand has several examples of this gain in popularity:
– The Black and White project in London, a six storey CLT and BauBuche office space is under construction. We have more and more CLT projects coming in and promote mass timber construction in our projects, whenever we have the opportunity to do so.



