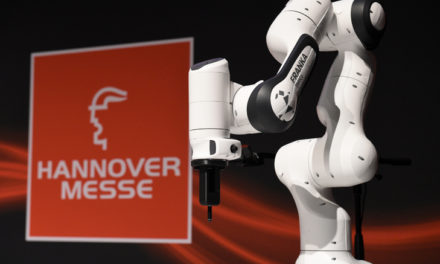
BIM unlocks Swedish reconstruction
Slussen lock, located between the islands of Södermalm and Gamla Stan, the Old Town of Stockholm, has been rebuilt four times since 1642. The current facility (built last century) was in such as bad state of disrepair that a decision was made to demolish and rebuild it from scratch at a cost of €1.2bn (£1bn).
The design, by Foster + Partners, has been adapted to meet the needs of modern city dwellers, including more venues, increased space for pedestrians, cyclists and public transport, and to provide clean drinking water.
Sweden-based consultancy Tikab is BIM project manager for the scheme – it defined all BIM working methods and aspects of information delivery. The project is thought to be the largest ever to produce all its design information digitally during the design phase, with no paper drawings.
The cloud-based BIM data management platform BIMeye was used to plan and manage the complex piling operation for the lock’s foundations. A total of 3,600 steel piles will be installed, each one driven down 70m to hit bedrock on the sea floor. The old piling was not deep enough to reach the bedrock, causing subsidence and damage to buildings.
The piling operation accounts for around 20% of the total project budget, each pile has unique dimensions, detailing and costs about €20,000 to produce.
 To avoid having to produce 3,600 sets of drawings, the piles were modelled as “coarse” geometric items in Revit and Navisworks, with simple place holder information for the pile number, location coordinates, direction and length.
To avoid having to produce 3,600 sets of drawings, the piles were modelled as “coarse” geometric items in Revit and Navisworks, with simple place holder information for the pile number, location coordinates, direction and length.
This information was synced to BIMeye, where foundation contractor, Skanska, input detailed text information on each pile, covering 80 separate parameters needed by the structural engineer, ELU Konsult, plus 30 parameters for its own use. The software syncs the data back to the Revit and Navisworks models to give users real time access to all BIMeye information with the click of a mouse.
As each batch of 50 piles is drilled and installed, Skanska feeds as-built data back into BIMeye to enable the structural engineer to check progress against the design. As-built parameters include final X, Y, Z coordinates, depth, the number of extra steel sections that had to be welded, and technical data on ground pressure.
Progress is checked in BIMeye
– Using BIMeye we didn’t need to produce any drawings for the piling, says Johan Stribeck, area business manager for BIM and VR at Tikab.
– Although we could have recorded the data in Excel spreadsheets, the information would not have been accessible in all the BIM models. It means we can have one team entering information online, without requiring any knowledge of Revit, while the design team still has all the information available at its fingertips.
According to Stribeck, using BIMeye eliminated the risk of information “gaps”, where information in drawings is sometimes not entered into spreadsheets. In addition, having one source of data available in several locations – in the database, in Revit models and in Navisworks for coordination – guaranteed the quality and accuracy of information.
With the first 50 piles now in place, the process is running as planned, but it won’t be until 2022, when all 3,600 have been installed, that the real impact of BIMeye can be fully assessed.
By Stephen Cousins






