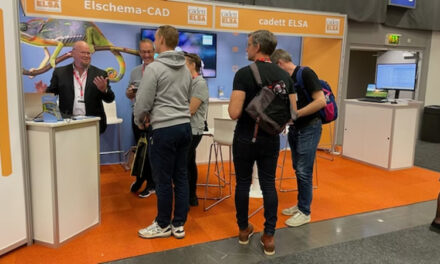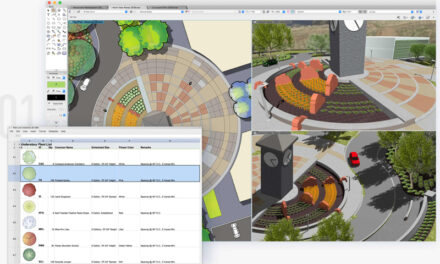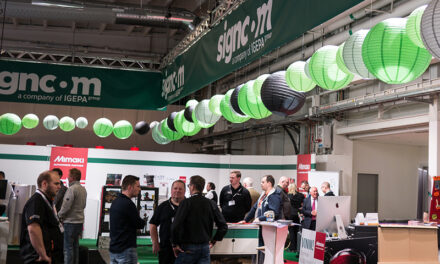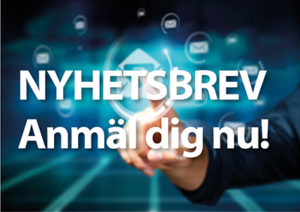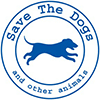
In order to improve efficiency in the renovation project Boligforening Postparken, a facility consisting of more than 400 apartments in Kastrup, tnt architects have chosen to implement the database solution BIMeye Room Manager
The facilities, consisting of 13 apartment buildings, were built in the late 1940s. The aim with the renovation work is to upgrade and improve the energy consumption in the buildings to contemporary standards and add more large homes for households with children. Furthermore, a new 300 m2 neighborhood centre.
tnt has conducted proces consultancy focusing on the democratic proces for the residents, leaving the choice of the new types of kitchens and bathrooms up to the residents in each their apartments.
Choice of database solution
According to Kristian Boll, process responsible, tnt architects were searching for a database solution in which one could control these individual resident’s choices of kitchens and bathrooms covering everything down to tiles, colours, types etc.
After a testperiod with BIMeye as a successful After a test period with BIMeye as a successful Proof of Concept, tnt has now chosen Room Manager as their new database from BIMeye.
The benefits of BIMeye Room Manager
”With BIMeye we will be able to centralise all the information and data we have from each apartment without having to draw up each apartment seperatelyseparately. This data will be synchronised between BIMeye and Revit so both drawings and list of materials are updated simultaneously. This includes the individual choice of the residents. Through the database we obtain a datasheet with a 2D drawing and a list of data as to colour, type of kitchen, type of bath chosen in each home.
We wanted a solution which could support the datahandling and be the single source of information for the entire project. That way, we can correct and update data in one place and ensure that this new information is present on all drawings and documents in the project. BIMeye has proven capable of all this.
We now have a system, where we also can generate a visual document reporting as a pdf with a description and an image of both kitchen and bath for each apartment. This pdf will then be sent to the installation companies leaving no doubt about which type of elements the residents have chosen, “ Kristian Boll says.
Saves time by eliminating sources of errors
Kristian Boll has no doubt that working with BIMeye will be extremely beneficial:
”The best part is the time we save by avoiding the sources of errors. By saving just a couple of hours a week working with data in Room Manager we will break even with our investment in BIMeye long before the project is over and delivered. Actually, we will save even more, as I see it now, Kristian Boll says.
The two employees working on the project, who should have drawn more than 400 drawings for all the apartments, can now reduce the amount to 20. The rest of the variations for all apartments will be handled as data in BIMeye.
”It looks very promising. Our cooperation has started with a physical workshops together with Petter Alm and with Anna Ringsén supporting on distance. By using Room Manager and reducing the number of drawings we will eliminate the sources of errors in the project in general, making it a lot easier to control the volume of data in the construction project”, Kristian Boll says.
Proof of Concept, tnt has now chosen as their new database from BIMeye.
Read more about Room manager https://www.bimeye.com/product/room-manager/


