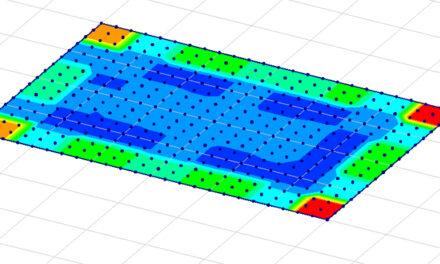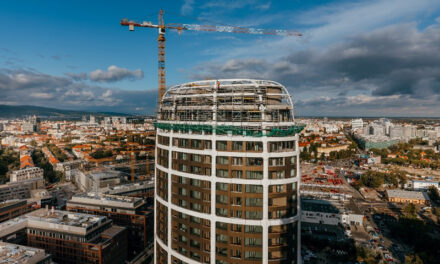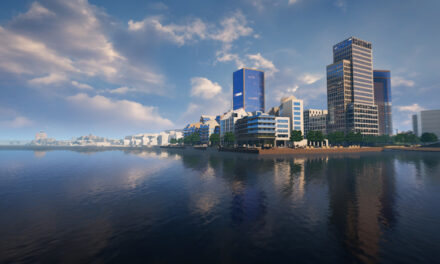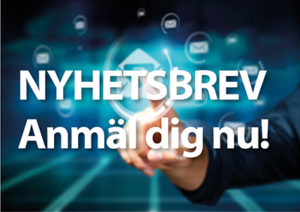
One of the biggest investments ever in health care in the County of Stockholm. The complexity of the construction project has led to the development of new working methods.
– We are two architect companies, White and Tengbom, who have come together for the building of New Karolinska Solna. We realised early on that we had to find new ways of working, says Nina Borgström, Digital Design and BIM Manager at White Arkitekter. There has been many questions and challenges. Modern care, research and training should work in an optimal way here. The project places high demands on technical solutions and flexibility. The building needs to be relatively easy to alter, which has meant that, for example, the ventilation has been installed in a way that allows the layout of the building to be changed. The environmental demands are high and cover all the parts of the project. The architecture should be attractive, based on the idea that people feel better and recover sooner in a beautiful environment. Add to this a budget, price plan and timeframe to be considered.
 – If we were going to be able to handle all the details, material, colours, functions, changing conditions and a very large group of people who had to work together, then we couldn’t do it in the usual way. Instead, we had to develop BIM to cover new technical solutions as well as management aspects, almost like BIM 2.0, says Nina Borgström. This became the common communication forum, a prerequisite of a dynamic and driven partnership.
– If we were going to be able to handle all the details, material, colours, functions, changing conditions and a very large group of people who had to work together, then we couldn’t do it in the usual way. Instead, we had to develop BIM to cover new technical solutions as well as management aspects, almost like BIM 2.0, says Nina Borgström. This became the common communication forum, a prerequisite of a dynamic and driven partnership.
Hundreds of people have worked on the planning: 140 on the architect side in the White Tengbom team, 250 technical consultants and about 150 from Skanska’s project office.
– The BIM tool made it possible to see changes quickly, trace points of conflict and find solutions. In this intensive process, the tools and methods have made it easier to interact, bring about transparency and cooperate, says Charlotte Ruben, Architect and Partner at White Arkitekter, who has been involved since the start of the project in 2006.
– It’s been incredibly exciting to follow what happens when a group of people is faced with an almost herculean challenge. The technology makes it easier, though it can take time to really trust it, but once people do, the effect kicks in, says Nina Borgström. Without modern technology, the project wouldn’t have been possible, she adds.
– Flexibility increases and that has a positive effect on the way we work together: more people feel included in the process. The handling of all the information also means that it will be easier for the users to manage the hospital once it is ready.
– All the structural parts in the hospital design model have an ID code. This will allow users to control the flow of material built into the basic structure.
– The White Tengbom Team decided early on to do the planning using Autodesk Revit combined with a newly developed and industry specific application from developed by Symetri. The aim was to try to use the possibilities offered by the BIM technology to meet all the challenges of the project.
– In the next step, we realised that we were facing great challenges in our communication around the project using the traditional tools. WTT – together with their Autodesk Partner, Symetri – developed cloud-based database solutions to handle room descriptions, fixtures and change management: solutions, which Symetri has committed to develop further to the advantage of future customers around the World. The database technology works by linking the databases with the design tool Revit in order to process the information in a database environment instead of in the design model.
– Many users working with different databases and several models demands coordination. If someone is dealing with changes for certain types of rooms it is awkward, to say the least, to do so in 16 different models. With this solution, every change can be seen in all the models via the cloud service, says Mats Persson, Business Unit Manager – Project Services, Symetri.
With this solution, people who otherwise do not work with the design tools have easy access to the information.
– It is a democratizing way of working. Everyone becomes part of the process, which creates understanding and involvement, says Nina Borgström. Often, with tight schedules, and lack of overview, there is a risk that the focus on indoor figuration and the environment is downgraded.
– In this case, it is based on a clear agreement that places the importance on creating attractive environments for patients, staff and visitors, says Charlotte Ruben.
 The beautiful entrance hall welcomes visitors with a granite floor and Scandinavian details. The waiting rooms have views over the city. There is a differentiation between public areas and working areas, where materials that are easy to clean are used.
The beautiful entrance hall welcomes visitors with a granite floor and Scandinavian details. The waiting rooms have views over the city. There is a differentiation between public areas and working areas, where materials that are easy to clean are used.
– The care areas are rich in colours and contrasts, with each core area having its own character, especially through the colours of the floors. They follow the changing seasons: autumn yellow, sea blue, rust-red and lime blossom green, says Charlotte Ruben. New Karolinska Solna is also one of the biggest art projects in Sweden of modern times, with 118 million SEK allocated to new works in the park settings and the interiors. The construction costs total 14.5 billion SEK, according to the original OPS agreement, and the construction period spans eight years up to 2018. However, the hospital is due to admit its first patients already by the end of 2016.
NKS exterior Illustration: White Tengbom Team
NKS Entrance hall Illustration: White Tengbom Team






